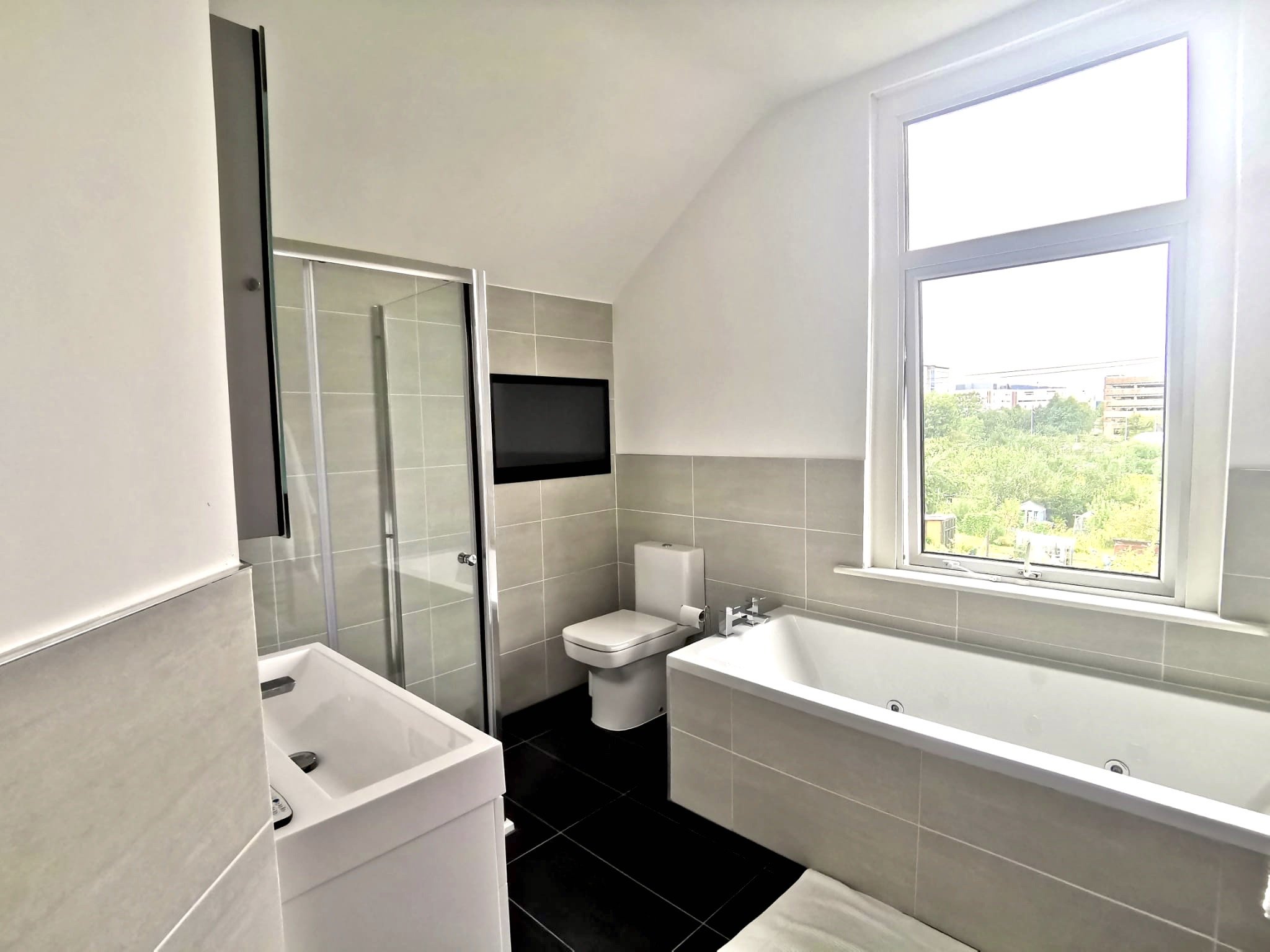We were asked to complete a total refurbishment of a three bedroom terraced property in the Heath Area of Cardiff to include Interior design. The property was split into offices on the ground floor and a one bedroom apartment on the first floor, to include a lounge, bedroom, cloakroom, dressing room and bathroom. The house was south facing and received a lot of light.
The interior process started with a conversation with the client about colours and styles he liked. The client had a preference for dark wood, and period features which were present in the property. He was unsure of what style he wanted to achieve, so I suggested we go shopping for a sofa to see what his preferences were. An Art Deco style sofa was purchased and this formed the basis of the design. In the property, an old 1920’s double wardrobe had been left behind. I asked our team of carpenters to strip this down to create a television unit. I used the mirror, which had a lovely bevelled detail for the dressing room.
Lounge
When it came to choosing colour, I wanted to go with something bold. The sofa was a teal colour which toned beautifully with the tiles in the old fireplace. I suggested using a pallet of Orange, Navy and Gold for the décor. These colours also worked well with the dark wood, giving it a warm cosy feel. Despite the deep colours in the room, the room remains bright. Flooded with sunlight during the day and cosy in the evening. Dark wooden blinds were added and bookshelves were built in to alcoves to complete the look.
Snug
In the living room area which was formerly the master bedroom, there was an alcove to house a double wardrobe, this area was always going to be disconnected from the main room due to its location, however, from an interior design perspective, it presented an opportunity for a dining area. I suggested a bold patterned paper which would define the area as separate from the living area. I added wall lighting, and an industrial style table and chairs that could seat two to four people. This allowed the client to eat upstairs rather than in the office kitchen.
Bedroom
The bedroom scheme centred around the existing furniture which was light oak. I suggested a fresh palette for the bedroom as I wanted to keep it light and restful. I used a pale green for all walls and a patterned paper for the chimney breast in similar colours.
A ceiling pendant made of bamboo and part painted white worked well with the white blinds in the room. Statement bedside lighting with a denim blue shade was added to compliment the blue in the wallpaper. The result was a fresh clean look that gave a sense of calm.
Cloakroom
On the first floor landing, there was an airing cupboard and a larger than required landing area to access the front room and the rear bedroom. As the property was going to be used as offices, I suggested that a small cloakroom be built in this space so that the client’s bathroom remained a private space. I really like giving small spaces a ‘wow’ factor and this one was no exception. The client has a passion for cats and I found a fantastic wallpaper
with an Indian style print and Chettah’s, this was teamed with a silver filigree pendant lamp.
The effect looks fabulous, it has become the favourite room in the property for the ladies in the office.
The bathroom
The third bedroom was converted to a bathroom. Having designed the layout for the bathroom suite and shower, I took the client shopping for tiles. The chosen style was simple and practical. It gives the bathroom a clean finish and it is a bright and airy space.
Hall stairs and landing
The hallway had retained its original chequered black and white tiles which was a lovely feature, the client wanted something neutral for this area and the ground floor offices.
A pale grey and white scheme was decided upon which helps to create the feeling of space and light throughout. Spotlights give the landing a modern twist and compliments the traditional features of the dado rail, period skirting, and bannisters which were originally covered with plywood.
What our client said:
“Positive: Professionalism, Quality, Responsiveness, Value, Excellent company.
Offer great service for all areas of construction.
Building, plumbing, electrical, decoration, and interior design. Made my new house feel like home on the day of handover.”


















